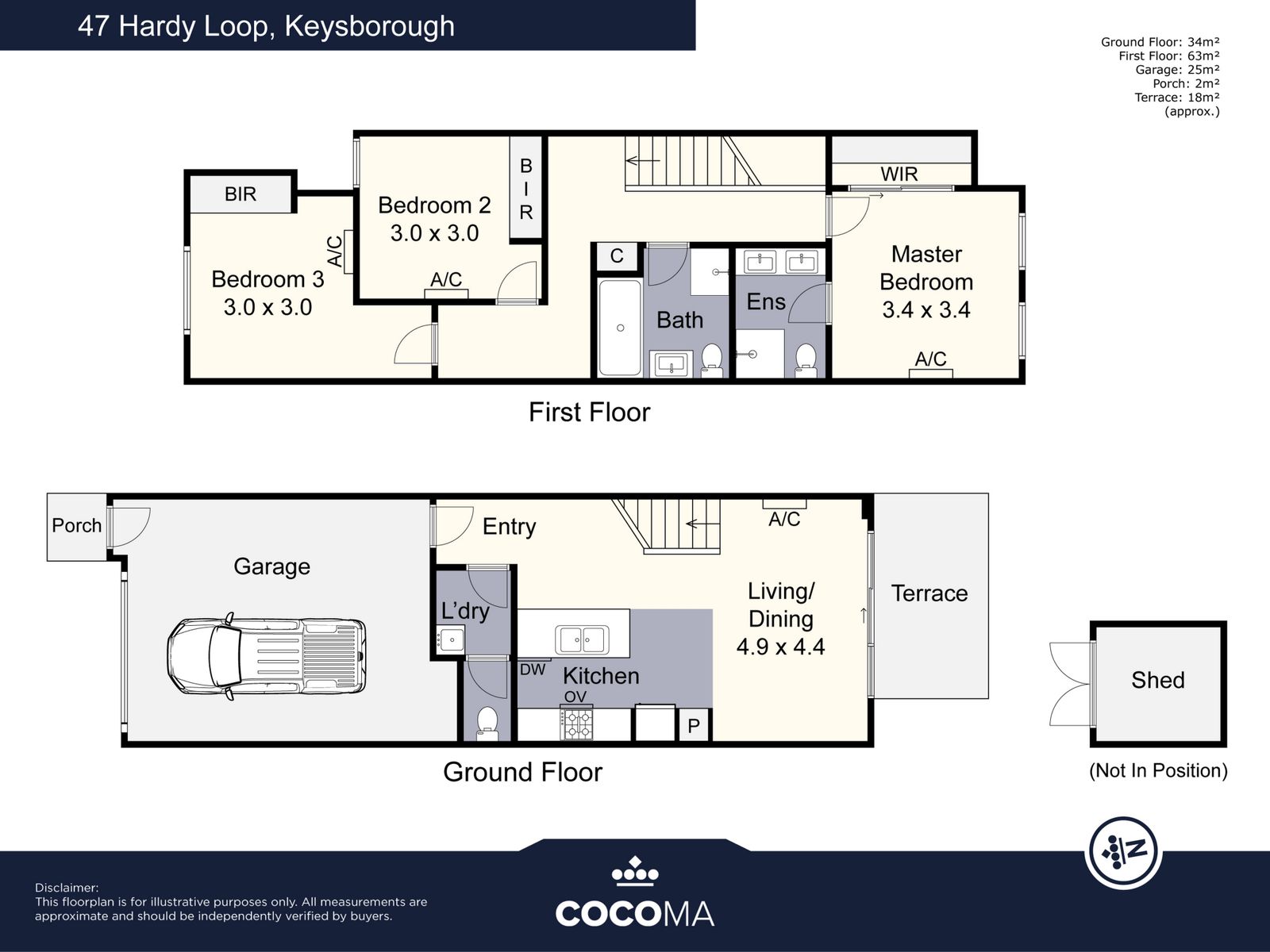Contemporary comfort meets prime convenience
Residing within a prestigious pocket of Keysborough, just a stroll from elite private schools and picturesque parks, this designer townhouse takes lifestyle living to the next level for astute buyers.
Nestled within a boutique complex, the property captivates and inspires with its modern architectural facade and masterful union of materials, framed by a neat easy-care frontage and personal driveway.
The stylish interiors embrace airy high ceilings and an open configuration to c... Read more
Nestled within a boutique complex, the property captivates and inspires with its modern architectural facade and masterful union of materials, framed by a neat easy-care frontage and personal driveway.
The stylish interiors embrace airy high ceilings and an open configuration to c... Read more
Residing within a prestigious pocket of Keysborough, just a stroll from elite private schools and picturesque parks, this designer townhouse takes lifestyle living to the next level for astute buyers.
Nestled within a boutique complex, the property captivates and inspires with its modern architectural facade and masterful union of materials, framed by a neat easy-care frontage and personal driveway.
The stylish interiors embrace airy high ceilings and an open configuration to create a heightened sense of space, revealing a welcoming living/dining zone with refined timber floors and harmonious neutral tones.
Creating a seamless outdoor connection, the sliding stacker doors beckon, introducing a sun-kissed patio for sociable gatherings, colourful potted plants and the kids’ trampoline.
The sleek stone kitchen boasts streamlined cabinets in a high-gloss finish, complementing the chic waterfall island and on-trend subway splashback, while the quality Bosch appliances accommodate culinary delights.
Continuing the relaxed ambience and soothing palette, the upper level is dedicated to a restful night’s sleep, presenting three carpeted bedrooms with a selection of mirrored robes.
The oversized master prioritises privacy with a luxurious dual vanity ensuite, complementing the full family bathroom, which is finished with matching floor-to-ceiling tiles and a deep bath.
Enhancing comfort and functionality, notable finishing touches include multiple split-system air conditioners, rainfall showers, a discrete downstairs laundry and adjacent w/c, a spacious single garage with storage and visitor parking.
Delivering exceptional walkability, the property is located within a stroll of Haileybury, Springers Leisure Centre, Tatterson Park and HomeCo. Keysborough, while Keysborough Primary School, Lighthouse Christian College, Sirius College and Keysborough Secondary College can be reached within minutes.
It’s also close to Parkmore Shopping Centre, Keysborough South Shopping Centre, golf clubs and additional sporting facilities, plus there’s access to local buses and major roads to boost connectivity.
Ideal for first homebuyers, downsizers and savvy investors, this impeccable lifestyle home is where urban convenience unites with suburban serenity. Explore the possibilities on offer by contacting us today for a priority inspection.
Property specifications
• Open plan living/dining zone, three bedrooms with mirrored robes
• Dual vanity ensuite, family bathroom with bath, rainfall showers
• Bosch electric oven, gas cooktop, dishwasher and flexi-hose tap
• Stone benchtops throughout, downstairs w/c and laundry
• Timber floors, plush carpet, split-system AC x 4, ceiling fan to living
• Blinds throughout, generous single garage with storage space
• Visitor parking, low-maintenance backyard, shed, water tank
For more Real Estate in Keysborough, contact Coco Ma Real Estate TODAY!
Note: Every care has been taken to verify the accuracy of the details in this advertisement, however, we cannot guarantee its correctness. Prospective purchasers are requested to take such action as is necessary, to satisfy themselves with any pertinent matters.
Nestled within a boutique complex, the property captivates and inspires with its modern architectural facade and masterful union of materials, framed by a neat easy-care frontage and personal driveway.
The stylish interiors embrace airy high ceilings and an open configuration to create a heightened sense of space, revealing a welcoming living/dining zone with refined timber floors and harmonious neutral tones.
Creating a seamless outdoor connection, the sliding stacker doors beckon, introducing a sun-kissed patio for sociable gatherings, colourful potted plants and the kids’ trampoline.
The sleek stone kitchen boasts streamlined cabinets in a high-gloss finish, complementing the chic waterfall island and on-trend subway splashback, while the quality Bosch appliances accommodate culinary delights.
Continuing the relaxed ambience and soothing palette, the upper level is dedicated to a restful night’s sleep, presenting three carpeted bedrooms with a selection of mirrored robes.
The oversized master prioritises privacy with a luxurious dual vanity ensuite, complementing the full family bathroom, which is finished with matching floor-to-ceiling tiles and a deep bath.
Enhancing comfort and functionality, notable finishing touches include multiple split-system air conditioners, rainfall showers, a discrete downstairs laundry and adjacent w/c, a spacious single garage with storage and visitor parking.
Delivering exceptional walkability, the property is located within a stroll of Haileybury, Springers Leisure Centre, Tatterson Park and HomeCo. Keysborough, while Keysborough Primary School, Lighthouse Christian College, Sirius College and Keysborough Secondary College can be reached within minutes.
It’s also close to Parkmore Shopping Centre, Keysborough South Shopping Centre, golf clubs and additional sporting facilities, plus there’s access to local buses and major roads to boost connectivity.
Ideal for first homebuyers, downsizers and savvy investors, this impeccable lifestyle home is where urban convenience unites with suburban serenity. Explore the possibilities on offer by contacting us today for a priority inspection.
Property specifications
• Open plan living/dining zone, three bedrooms with mirrored robes
• Dual vanity ensuite, family bathroom with bath, rainfall showers
• Bosch electric oven, gas cooktop, dishwasher and flexi-hose tap
• Stone benchtops throughout, downstairs w/c and laundry
• Timber floors, plush carpet, split-system AC x 4, ceiling fan to living
• Blinds throughout, generous single garage with storage space
• Visitor parking, low-maintenance backyard, shed, water tank
For more Real Estate in Keysborough, contact Coco Ma Real Estate TODAY!
Note: Every care has been taken to verify the accuracy of the details in this advertisement, however, we cannot guarantee its correctness. Prospective purchasers are requested to take such action as is necessary, to satisfy themselves with any pertinent matters.










