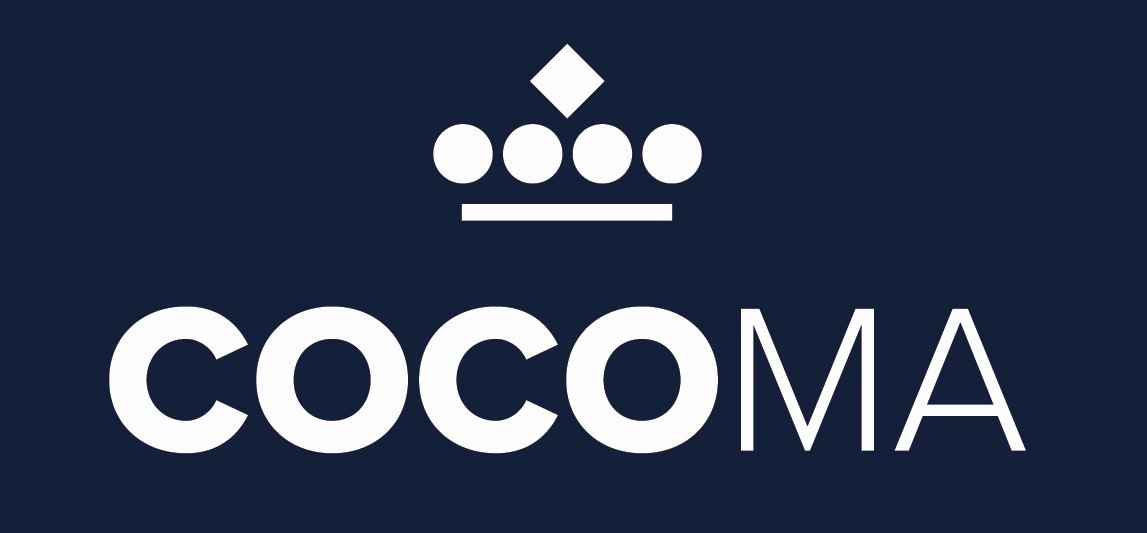Brand-new and highly-appointed
This stunning, brand-new complex at 1259 Heatherton Road combines contemporary design with practical family living, offering a selection of three double-storey townhouses and a single-level unit. The development is perfectly located within walking distance of Yarraman Oaks Primary School, Noble Park Secondary College and Noble Park Train Station. For added convenience, the 811 bus stop is just across the road, with Noble Park Central and South Eastern Private Hospital nearby. Quick access to the...
Read more
This stunning, brand-new complex at 1259 Heatherton Road combines contemporary design with practical family living, offering a selection of three double-storey townhouses and a single-level unit. The development is perfectly located within walking distance of Yarraman Oaks Primary School, Noble Park Secondary College and Noble Park Train Station. For added convenience, the 811 bus stop is just across the road, with Noble Park Central and South Eastern Private Hospital nearby. Quick access to the M1 and Eastlink ensures effortless connectivity to surrounding suburbs and Melbourne’s CBD.
Set on a generous block with glimpses towards the bay, this complex is architecturally designed to maximise light and space. The exterior features a sophisticated blend of red brickwork on the lower level, paired with a light-toned render and large, rectangular windows that accentuate the interiors with natural light. Entryways are bold yet minimalist, with sleek vertical lines and portico features that enhance the modern aesthetic.
Layout Overview
•Townhouses: Each includes four bedrooms, three bathrooms and a dual lock-up garage
•Unit: Two bedrooms, one bathroom and a single lock-up garage
All homes offer thoughtfully designed layouts with high ceilings, study nooks and open-plan living spaces that flow seamlessly to private outdoor areas through glass stacker slider doors.
Each kitchen is a statement of contemporary luxury, boasting 40mm stone countertops, a glass splash-back, two-tone oak and white laminate cabinetry, plus premium 900mm electric ovens and gas burner cooktops. Double under-mount sinks with gooseneck mixers complete these highly functional and stylish spaces.
The bedrooms are well-sized and feature built-in robes, with the main bedrooms in each home enjoying a private ensuite. Bathrooms are finished to an impeccable standard, with floor-to-ceiling tiles, oversized semi-frameless showers and 40mm stone-top vanities with modern mirrors.
Additional features include luxe timber-laminate flooring, modern LED downlights, external water tanks for reduced bills, alarm systems and split system air conditioning throughout for year-round comfort.
Property Highlights
•Four new residences: three townhouses and one unit
•Architecturally designed with study nooks and private outdoor spaces
•Kitchens with stone countertops, premium appliances and ample storage
•High ceilings, AC throughout and alarm systems for security and comfort
•Close to schools, parks, medical facilities and transport hubs
**Townhouse 1 - SOLD UNDER AUCTION**
**Townhouse 2 - SOLD**
Only Townhouse 3 is available
For more Real Estate in Noble Park, contact Coco Ma Real Estate TODAY!
Note: Every care has been taken to verify the accuracy of the details in this advertisement, however, we cannot guarantee its correctness. Prospective purchasers are requested to take such action as is necessary, to satisfy themselves with any pertinent matters.
Set on a generous block with glimpses towards the bay, this complex is architecturally designed to maximise light and space. The exterior features a sophisticated blend of red brickwork on the lower level, paired with a light-toned render and large, rectangular windows that accentuate the interiors with natural light. Entryways are bold yet minimalist, with sleek vertical lines and portico features that enhance the modern aesthetic.
Layout Overview
•Townhouses: Each includes four bedrooms, three bathrooms and a dual lock-up garage
•Unit: Two bedrooms, one bathroom and a single lock-up garage
All homes offer thoughtfully designed layouts with high ceilings, study nooks and open-plan living spaces that flow seamlessly to private outdoor areas through glass stacker slider doors.
Each kitchen is a statement of contemporary luxury, boasting 40mm stone countertops, a glass splash-back, two-tone oak and white laminate cabinetry, plus premium 900mm electric ovens and gas burner cooktops. Double under-mount sinks with gooseneck mixers complete these highly functional and stylish spaces.
The bedrooms are well-sized and feature built-in robes, with the main bedrooms in each home enjoying a private ensuite. Bathrooms are finished to an impeccable standard, with floor-to-ceiling tiles, oversized semi-frameless showers and 40mm stone-top vanities with modern mirrors.
Additional features include luxe timber-laminate flooring, modern LED downlights, external water tanks for reduced bills, alarm systems and split system air conditioning throughout for year-round comfort.
Property Highlights
•Four new residences: three townhouses and one unit
•Architecturally designed with study nooks and private outdoor spaces
•Kitchens with stone countertops, premium appliances and ample storage
•High ceilings, AC throughout and alarm systems for security and comfort
•Close to schools, parks, medical facilities and transport hubs
**Townhouse 1 - SOLD UNDER AUCTION**
**Townhouse 2 - SOLD**
Only Townhouse 3 is available
For more Real Estate in Noble Park, contact Coco Ma Real Estate TODAY!
Note: Every care has been taken to verify the accuracy of the details in this advertisement, however, we cannot guarantee its correctness. Prospective purchasers are requested to take such action as is necessary, to satisfy themselves with any pertinent matters.


























