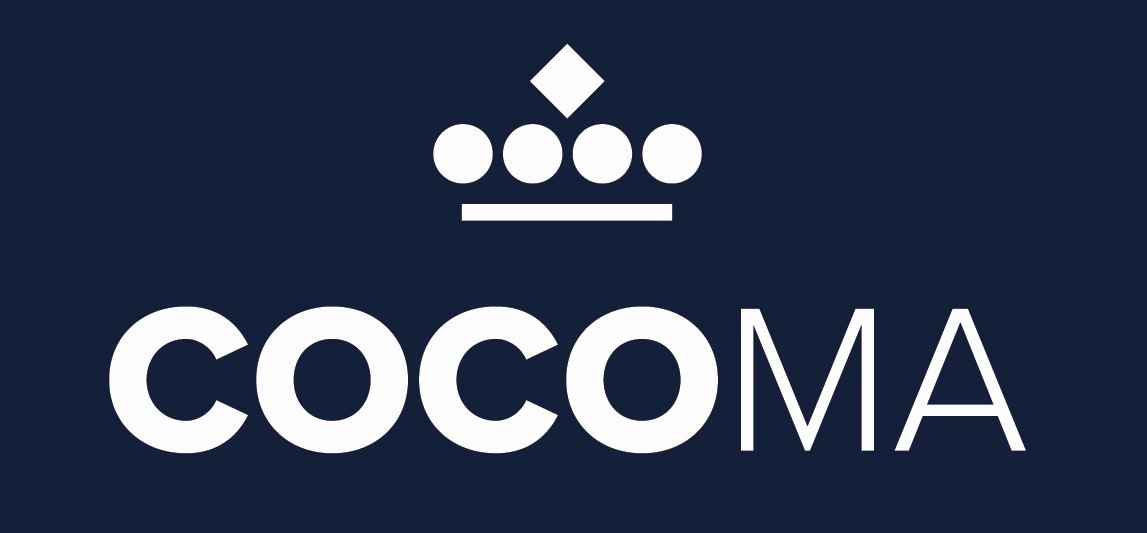Near-new triple-storey townhouse with incredible 6.5-star energy efficiency and luxe finishes
This sensational architecturally designed triple-storey townhouse is positioned in an ideal location for commuters, only 120m from Yarraman Train Station which is a short train ride to the Melbourne CBD. Families will appreciate the proximity to Yarraman Oaks Primary School, just a 15-minute walk away, and Keysborough Secondary College, which is a three-minute drive. The property is also conveniently located near South Eastern Private Hospital and Buckley Street town centre, offering a range of ...
Read more
This sensational architecturally designed triple-storey townhouse is positioned in an ideal location for commuters, only 120m from Yarraman Train Station which is a short train ride to the Melbourne CBD. Families will appreciate the proximity to Yarraman Oaks Primary School, just a 15-minute walk away, and Keysborough Secondary College, which is a three-minute drive. The property is also conveniently located near South Eastern Private Hospital and Buckley Street town centre, offering a range of retail, dining and cafe options.
The home’s facade is finished in quality painted concrete rendered in neutral greys, with a pop of timber framing around the entry door and minimalist landscaping adding to its street appeal. The rear lane access leads to a secure remote-controlled single lock-up garage with an automatic Colorbond door.
This near-new residence is still under a new home warranty, providing buyers with security and peace of mind. With only one previous owner, the property enjoys a North-facing orientation and access to recycled water, making it not only practical but cost-effective. The home has an incredible 6.5-star energy efficiency rating and offers reverse cycle AC, high square set ceilings, modern LED downlights and luxe timber-laminate flooring throughout. The ground floor includes a private bedroom with its own courtyard and ensuite, while the mid-floor features a spacious living and dining area that opens out onto a sunny balcony.
The contemporary kitchen is both stylish and functional, presenting a pure white aesthetic with 20mm stone countertops, sleek handleless soft-close cabinetry and quality appliances including a 600mm electric oven, gas cooktop and integrated stainless steel dishwasher.
On the top floor, bedrooms two and three enjoy their own private bathrooms. All three bathrooms are highly appointed with semi-frameless showers, mirrored cabinetry and chic ceramic-top vanities. The main bathroom also includes a tiled hob bathtub, perfect for families with young children.
Contact us for a priority inspection today!
Property Specifications
•Three bedrooms, three storeys, spacious living and dining, sunny balcony
•High square set ceilings, LED lighting, timber-laminate flooring, sheer curtains
•Secure remote-control lock-up garage, private courtyard, and modern street appeal
•Energy-efficient home with recycled water access
•Gas boosted solar hot water
•Security doors installed at all entry points for extra safety
•Prime location close to schools, parks, transport, shopping
•Walking and cycling trails conveniently located nearby at Mile Creek
For more Real Estate in Noble Park contact Coco Ma Real Estate TODAY!
Note: Every care has been taken to verify the accuracy of the details in this advertisement, however, we cannot guarantee its correctness. Prospective purchasers are requested to take such action as is necessary, to satisfy themselves with any pertinent matters.
