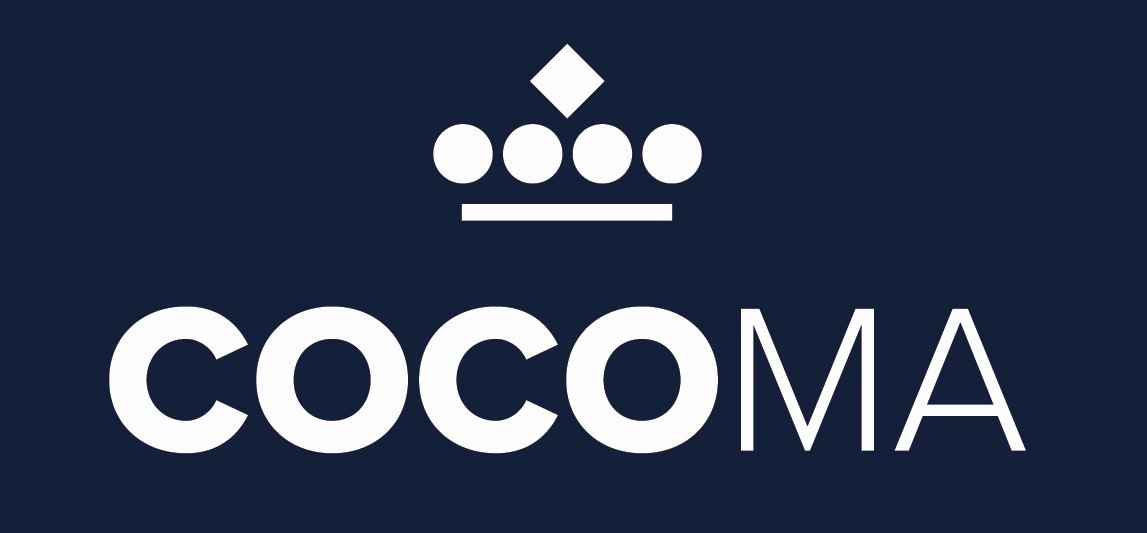Spacious 588sqm block with ample off-street parking, quality upgrades and secure garage
This charming triple-fronted family home presents a blend of space, convenience and potential. Boasting a North-facing orientation and set across from a wide green space, it’s perfectly situated within walking distance to Keysborough Secondary College, Wallarano Primary School and the local 813 and 979 bus stops. With a wide frontage and a generous 588sqm block, there’s scope for future site development (subject to council approval). Easy access to Springvale South Shopping Centre enhances the c...
Read more
This charming triple-fronted family home presents a blend of space, convenience and potential. Boasting a North-facing orientation and set across from a wide green space, it’s perfectly situated within walking distance to Keysborough Secondary College, Wallarano Primary School and the local 813 and 979 bus stops. With a wide frontage and a generous 588sqm block, there’s scope for future site development (subject to council approval). Easy access to Springvale South Shopping Centre enhances the convenience.
The home features a well-maintained brick veneer facade with a spacious yard, manicured lawn, tidy gardens and a low brick wall across the front boundary. The long concrete driveway provides ample off-street parking, with a secure double tandem lock-up garage and rear gate enclosing the backyard adding peace of mind.
Inside, ducted heating and high ceilings ensure comfort, while brand-new timber-look flooring and natural light fill the spaces. The main living room enjoys a split system AC and a heater framed by a stacker stone surround, all complemented by soft window furnishings and modern LED downlights.
The kitchen retains its original charm, enhanced by a laminate benchtop, a freestanding 600mm oven and a hotplate cooktop, all designed for functional ease.
Each of the three well-sized bedrooms features timber-look flooring and built-in robe storage. The main bathroom is immaculately presented in its original finish, complete with an opaque shower recess, a tiled hob bathtub and an upgraded Scandi-style vanity unit with a sleek mixer tap-ware and frameless mirror.
Property Specifications
•Spacious North-facing 588sqm block with development potential
•Secure double tandem lock-up garage and ample off-street parking
•Bright, updated interiors with new timber-look flooring and high ceilings
•Roller shutters which are good for security and energy
•Kitchen with laminate benchtop, freestanding oven and cooktop
•Three bedrooms with built-in robes plus an updated main bathroom
For more Real Estate in Noble Park, contact Coco Ma Real Estate TODAY!
Note: Every care has been taken to verify the accuracy of the details in this advertisement, however, we cannot guarantee its correctness. Prospective purchasers/tenants are requested to take such action as is necessary, to satisfy themselves with any pertinent matters.
