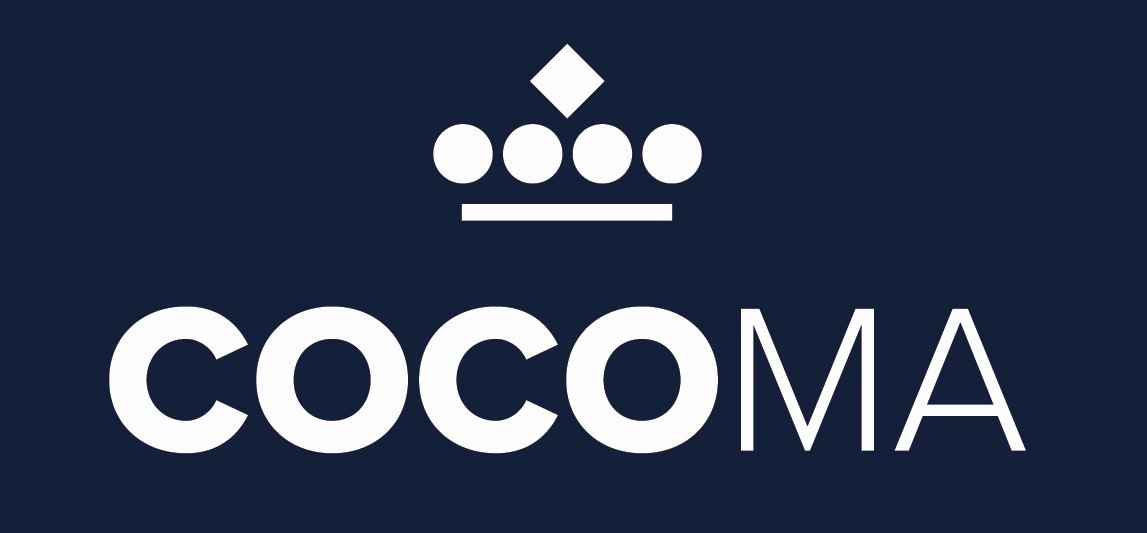Modern lifestyle living in a popular location
Creating a life of easy-care excellence for a young family, this contemporary townhouse resides within a boutique complex, savouring proximity to Keysborough’s popular schools and celebrated amenities.
Commanding attention with its masterful union of materials and sleek architectural lines, the eye-catching facade is framed by pristine landscaping, leading to the covered porch and screened front door.
Opening with tasteful tiled floors and soothing neutral tones, the light-fill...
Read more
Creating a life of easy-care excellence for a young family, this contemporary townhouse resides within a boutique complex, savouring proximity to Keysborough’s popular schools and celebrated amenities.
Commanding attention with its masterful union of materials and sleek architectural lines, the eye-catching facade is framed by pristine landscaping, leading to the covered porch and screened front door.
Opening with tasteful tiled floors and soothing neutral tones, the light-filled interiors boast an ingenious layout, revealing a spacious living/dining zone that benefits from an effortless outdoor connection.
Accessed via large glass doors, the private backyard provides a sunny entertainers’ patio for summer barbecues and a grassed space for the kids’ trampoline, while the leafy backdrop adds to the overall serenity.
At the heart of the entry-level, the stylish stone kitchen is equipped with a Westinghouse 900mm oven to accommodate the aspiring chef, complementing the matching dishwasher and prominent central island.
Continuing the sanctuary vibes, the upper floor boasts a versatile retreat that encourages family harmony with its plush carpet and flowing northerly light, introducing four robed bedrooms.
The oversized master capitalises on its generous dimensions and calming ambience to deliver a restful haven for busy parents, showcasing a walk-in robe and dual vanity ensuite to maximise privacy.
Servicing this impressive level, the elegant main bathroom features a deep bath that rests alongside the chic stone vanity and sparkling semi-frameless shower.
Ducted heating and evaporative cooling unite with split-system air conditioners and ceiling fans to optimise comfort levels, while notable extras include a downstairs powder room and laundry, a secure double garage and a built-in study nook.
Prioritising convenience, the home is placed alongside a small communal park and BBQ area, plus there’s easy access to Keysborough Gardens Primary School and Keysborough Secondary College.
Several private schools are located nearby, including Sirius College and Haileybury, while Parkmore Shopping Centre, Keysborough South Shopping Centre and Tatterson Park are moments away.
Enhancing connectivity, local buses can be reached on foot, plus there’s proximity to the Dandenong Bypass and Eastlink.
Perfect for first-home buyers, astute investors and downsizers, this move-in-ready home awaits. Explore the possibilities on offer by contacting us today for a priority inspection.
Property Specifications
• Open plan living/dining zone with study nook and tiled floors
• Low-upkeep backyard with entertainers’ patio and grassed space
• Stone kitchen has a freestanding 900mm dual fuel oven and dishwasher
• Four robed bedrooms, master has a walk-in robe and private ensuite
• Family bathroom with bath, powder room, under-stairs storage, laundry
• Heating and cooling, plush carpet, LED downlights, upstairs retreat
• Double garage with epoxy floor, roller blinds, driveway parking
For more Real Estate in Keysborough, contact Coco Ma Real Estate TODAY!
Note: Every care has been taken to verify the accuracy of the details in this advertisement, however, we cannot guarantee its correctness. Prospective purchasers are requested to take such action as is necessary, to satisfy themselves with any pertinent matters.
