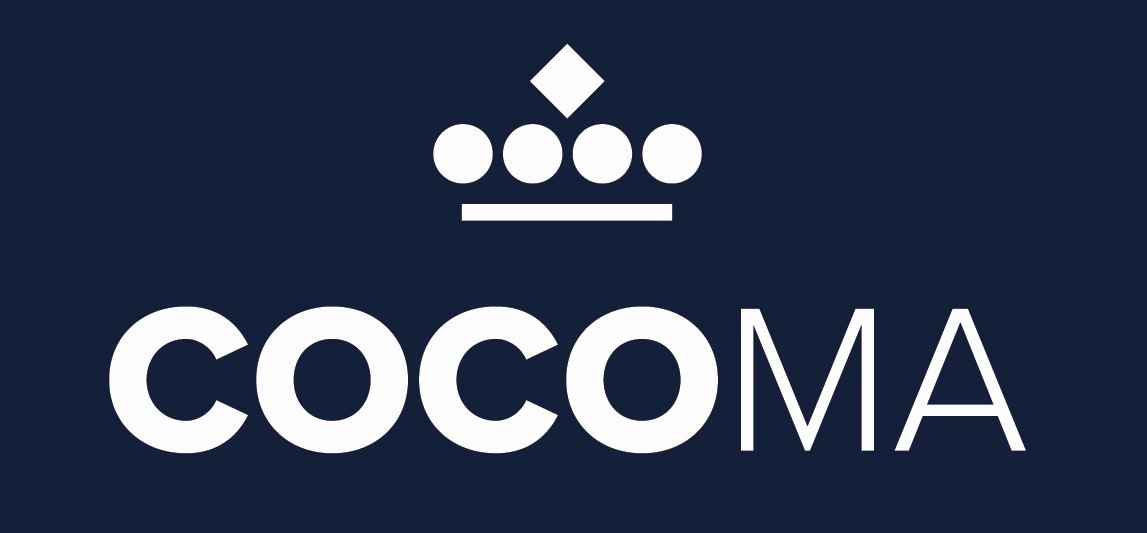Spacious family home with heating, cooling, bright sunny living spaces, large yards
Situated on a large 591sqm block in a peaceful cul-de-sac with no through traffic, this welcoming single-storey brick veneer family home vaunts an ideal north-facing orientation. Rowley Allen Reserve, with its sporting facilities and playground, is conveniently located just across the road. An easy walk takes you to the popular Parkmore Shopping Centre, which offers a range of retail, dining, entertainment, and cafes. The home is within the catchment of Keysborough Secondary College and Chandler...
Read more
Situated on a large 591sqm block in a peaceful cul-de-sac with no through traffic, this welcoming single-storey brick veneer family home vaunts an ideal north-facing orientation. Rowley Allen Reserve, with its sporting facilities and playground, is conveniently located just across the road. An easy walk takes you to the popular Parkmore Shopping Centre, which offers a range of retail, dining, entertainment, and cafes. The home is within the catchment of Keysborough Secondary College and Chandler Park Primary School, making it an excellent choice for families.
The home's wide frontage features a neat, easy-maintenance garden and a lush green front lawn. A wide concrete driveway leads to a double lock-up drive-through garage, flanked by elegant wall lantern lighting. Large multi-pane windows enhance the facade and invite natural light inside, while a covered portico adds a welcoming touch. Rooftop solar provides energy efficiency.
Inside, the home is bright and well cared for, with sunny spaces throughout. Evaporative cooling, a gas wall heater in the family area and a split system AC ensure year-round comfort. The covered pergola area is perfect for entertaining and BBQs, adjoining a large yard ideal for kids to run around. A garden shed keeps things tidy. The purpose-built bar in the living room is a standout feature, sure to liven up any gathering. Modern LED downlights, roller blinds and soft window furnishings offer privacy, while luxe timber-look laminate flooring runs through the two spacious open-plan spaces.
The kitchen is bright and open, presented in a timeless contemporary aesthetic of light greys and whites. It features 40mm laminate countertops, abundant handleless cabinets and drawers and a tiled splashback to the perimeter. An electric wall-mounted oven and gas burner cooktop cater to all your cooking needs, complemented by modern mixer tapware.
Four well-sized bedrooms continue the timber-laminate flooring and offer built-in robe storage. The main bedroom steps up to include a private ensuite and walk-in robe. Both bathrooms are immaculately presented in their original finish, featuring generous vanity units, original spindle tapware and semi-frameless showers. The main bathroom includes a hob bathtub for the kids.
Contact us for a priority inspection today!
Property Specifications
•Spacious four-bedroom family home on a large 591sqm block
•Two open-plan spaces, heating, cooling, LEDs, quality flooring
•Covered pergola area and large yard area
•Double lock-up drive-through garage with additional storage
•Prime location near parks, schools, shops and amenities
For more Real Estate in Keysborough contact Coco Ma Real Estate TODAY!
Note: Every care has been taken to verify the accuracy of the details in this advertisement, however, we cannot guarantee its correctness. Prospective purchasers are requested to take such action as is necessary, to satisfy themselves with any pertinent matters.
